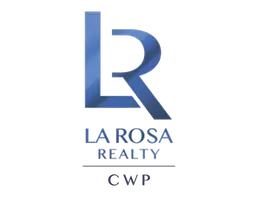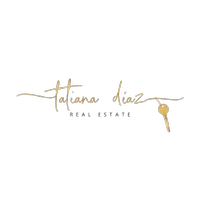17453 CHATEAU PINE WAY Clermont, FL 34711
4 Beds
3 Baths
2,056 SqFt
UPDATED:
Key Details
Property Type Townhouse
Sub Type Townhouse
Listing Status Active
Purchase Type For Rent
Square Footage 2,056 sqft
Subdivision Magnolia Pointe Ph 1
MLS Listing ID O6332514
Bedrooms 4
Full Baths 2
Half Baths 1
HOA Y/N No
Year Built 2017
Lot Size 1,306 Sqft
Acres 0.03
Property Sub-Type Townhouse
Source Stellar MLS
Property Description
Enjoy a bright and open first floor layout featuring a modern kitchen with granite countertops, stainless steel appliances, a breakfast bar, and a seamless flow into the dining and living areas, perfect for entertaining or relaxing at home. Step out to your private, screened-in back patio with no rear neighbors for added privacy and tranquility.
The primary suite is located on the main level, offering updated flooring, a large walk-in closet, and a beautiful en-suite bathroom with double vanities and a walk-in shower. Upstairs, you'll find three spacious bedrooms, each with its own walk-in closet, plus a full bathroom with modern finishes, a loft/flex space, and a convenient upstairs laundry room.
As a resident of Magnolia Pointe, you'll have access to resort-style amenities including two pools, clubhouse, fitness center, tennis and pickleball courts, basketball court, playgrounds, and private access to Johns Lake with a boat ramp, dock, and fishing pier.
Rent includes exterior maintenance, landscaping, exterior pest control, roof care, and more, all handled by the HOA, offering easy, stress-free living.
Conveniently located just minutes from the Florida Turnpike and SR-50, and close to Downtown Clermont, Winter Garden, top-rated schools, shopping, dining, hospitals, and major attractions like Disney and Universal.
Now available, schedule your private showing today and experience low-maintenance living in one of Clermont's most desirable communities!
Location
State FL
County Lake
Community Magnolia Pointe Ph 1
Area 34711 - Clermont
Interior
Interior Features Ceiling Fans(s), Eat-in Kitchen, Primary Bedroom Main Floor, Thermostat, Walk-In Closet(s)
Heating Central, Heat Pump
Cooling Central Air
Flooring Tile, Vinyl
Furnishings Negotiable
Fireplace false
Appliance Dishwasher, Disposal, Electric Water Heater, Microwave, Range, Refrigerator
Laundry Laundry Room
Exterior
Exterior Feature Lighting, Other, Rain Gutters, Sidewalk, Sliding Doors
Garage Spaces 2.0
Community Features Clubhouse, Gated Community - Guard, Playground, Pool, Tennis Court(s)
Utilities Available Cable Connected, Electricity Connected, Public, Sewer Connected, Underground Utilities, Water Connected
Porch Rear Porch, Screened
Attached Garage true
Garage true
Private Pool No
Building
Lot Description Sidewalk
Story 2
Entry Level Two
Sewer Public Sewer
Water Public
New Construction false
Schools
Elementary Schools Grassy Lake Elementary
Middle Schools Windy Hill Middle
High Schools East Ridge High
Others
Pets Allowed Cats OK, Dogs OK
Senior Community No
Membership Fee Required Required
Num of Pet 1







